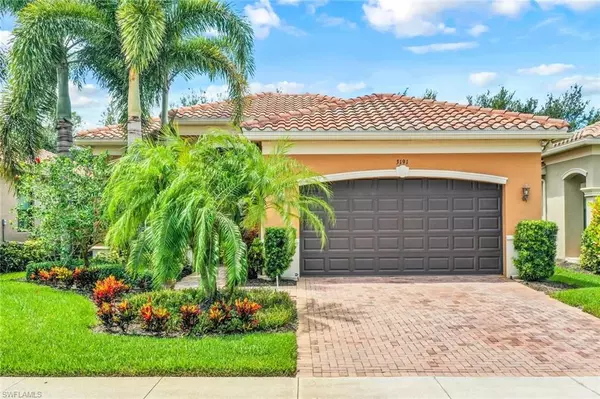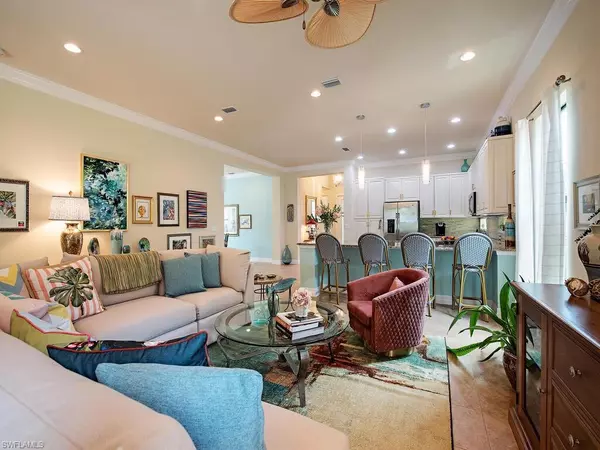For more information regarding the value of a property, please contact us for a free consultation.
Key Details
Sold Price $760,000
Property Type Single Family Home
Sub Type Single Family
Listing Status Sold
Purchase Type For Sale
Square Footage 2,081 sqft
Price per Sqft $365
MLS Listing ID 223055110
Sold Date 08/31/23
Bedrooms 2
Full Baths 2
HOA Fees $450/qua
Originating Board Naples
Year Built 2013
Annual Tax Amount $2,685
Tax Year 2022
Lot Size 6,969 Sqft
Property Description
H11167. This is the move-in ready, meticulously maintained retreat you've been looking for in the resort style community you've been dreaming of. The open Burgundy floor plan features a covered entry & welcoming foyer leading to an expansive great room. The light-filled kitchen has an oversized dining counter, transom windows, white cabinetry & glass tile backsplash. An elegant dining room is conveniently positioned across from the kitchen making this an ideal home for entertaining. Primary suite has 2 walk-in closets & a well-appointed bath. Large den makes a great office but can be converted to a 3rd bedroom. A sizable laundry room with cabinets, sink & plenty of storage. Beautiful crown molding, light fixtures, fans & window treatments are found throughout. Recent improvements include new LG Smart Washer/Dryer, UV light on A/C, new kitchen faucet & disposal. Enjoy the private yard in the screened lanai or create your own tropical outdoor oasis in the future by adding a pool. Riverstone offers a social, vacation inspired lifestyle. Including fitness, social hall, resort & lap pools, spa, 5 tennis courts, basketball & pickleball courts, a tot lot & fulltime activities’ director.
Location
State FL
County Collier
Area Na21 - N/O Immokalee Rd E/O 75
Rooms
Other Rooms Den - Study, Great Room, Guest Bath, Laundry in Residence, Screened Lanai/Porch
Dining Room Breakfast Bar, Formal
Kitchen Pantry
Interior
Interior Features Cable Prewire, Coffered Ceiling, Foyer, Laundry Tub, Pantry, Walk-In Closet, Window Coverings
Heating Central Electric
Flooring Carpet, Tile
Equipment Auto Garage Door, Dishwasher, Disposal, Dryer, Microwave, Range, Refrigerator/Icemaker, Security System, Smoke Detector, Washer
Exterior
Exterior Feature Room for Pool, Sprinkler Auto
Parking Features Attached
Garage Spaces 2.0
Community Features Gated
Waterfront Description None
View Landscaped Area
Roof Type Tile
Private Pool No
Building
Lot Description Regular
Foundation Concrete Block
Sewer Central
Water Central
Schools
Elementary Schools Laurel Oak Elementary School
Middle Schools Oakridge Middle School
High Schools Aubrey Rogers High School
Others
Ownership Single Family
Pets Allowed No Approval Needed
Read Less Info
Want to know what your home might be worth? Contact us for a FREE valuation!

Our team is ready to help you sell your home for the highest possible price ASAP
Bought with Match Point Realty Inc.
GET MORE INFORMATION





